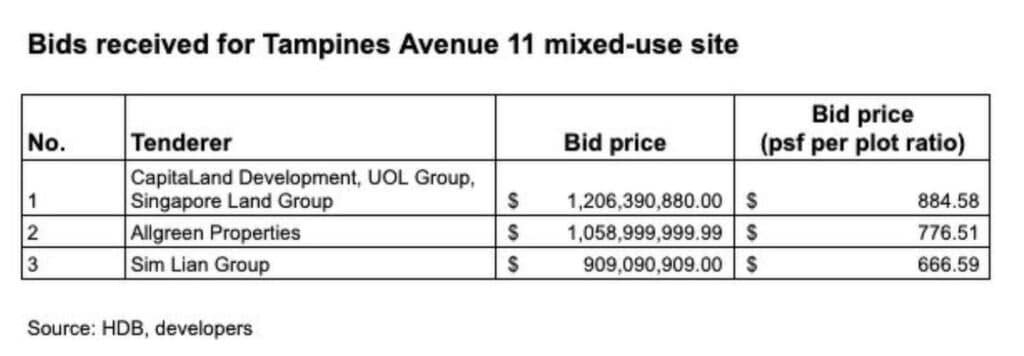Parktown Residence Project Details
View the illustrative location map for Parktown Residence
Parktown Residence Project Details Table
| Parktown Residences | Details |
|---|---|
| Developer | Topaz Residential Pte Ltd consisting of UOL Group (SingLand), CapitaLand Development and Singapore Land (SingLand) |
| General Description | PROPOSED CONDOMINIUM HOUSING DEVELOPMENT COMPRISING 1195 RESIDENTIAL UNITS) WITH LANDSCAPE DECK, BASEMENT CARPARKS AND COMMUNAL FACILITIES |
| Address | Tampines Avenue 11 Singapore |
| Location | District 18 |
| Total No. of Units | 1195 Units |
| Site Area | 50,679.7 Sqm / 545,526.4 sqft |
| Tenure of Land | 99 Yrs leasehold from July 2023 |
| Notice of Vacant Possession | TBA |
| Architect | TBA |
| Structure engineer | TBA |
| M&E Consultant | TBA |
| Landscape Architect | TBA |
| Builder | TBA |
| Project Interior Designer | TBA |
| Light Consultant | TBA |
| Development Status | Private Condominium. This mixed-use project will include a residential and commercial development, as well as a bus interchange and community club. |
(Disclaimer: Project information for Parktown Residence may be subject to change without prior notice)

3 bids were received for the Tampines Avenue 11 property. A consortium, Topaz Residential Pte Ltd consisting of UOL Group (SingLand), CapitaLand Development and Singapore Land (SingLand), submitted the highest bid at $1.206 billion.
CapitaLand will hold a 50% stake in the joint venture, with UOL and SingLand holding the remaining 50%
This works out to be $885 per square foot (psf) per plot ratio. The bid was higher by 13.9% than the second highest bid from Pine II Commercial & Pine II Residential, units of Allgreen Properties.
They bid $1.06 Billion or $777 PSF PPR. The 545,314 square feet site is located at Tampines Ave 11 and will be leased for 99 years.
The future mixed-use project will include a residential and commercial development, as well as a bus interchange and community club.
Continue browsing:
Register your Interest Now
Register your interest today to receive timely updates on Parktown Residences Showflat Viewing, Price List, Elevation Chart, Floor Plans, and E-Brochure. Gain access to Direct Developer Prices.
Get E-Brochure and Latest Updates
Register your interest to receive an E-Brochure and the latest updates as soon as they become available!
